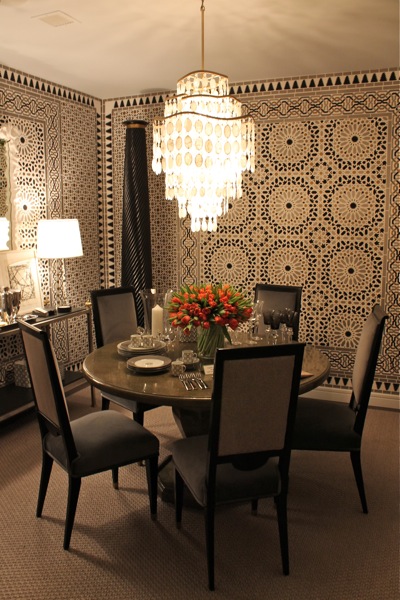I'm lucky to be part of an extremely creative group of friends and colleagues on Facebook. Whether by artists, antiques dealers, or fellow interior designers, my News Feed is regularly populated with delicious images of artwork of various origin, famous and not-so. And more than once, I've responded: "I could build a whole room around that image." So, I finally decided to.
When Vancouver-based interior designer and visual artist Catharine Grasty posted an image of her own acrylic on board painting "Intrinsic Balance," I loved its proportion, its format, and its combination of strength and grace. I knew it could be the amazing starting point to a room. And that two-part push-pull inspired a room that's both modern and not, angular and curved, strong and soft, boldy graphic and subtly textured.
The room I envision is a Master Bedroom, where Catharine's painting hangs opposite a bed. (Too often, people put the best art in the room over the bed. But I like to hang art where you can see it, dozing off or waking up, opposite the bed.) I see the painting above Wisteria's Glass Desk (as a work surface, or even a vanity). I've been in love with that desk ever since Wisteria first premiered it (and what a GREAT pricepoint!) and fell in love with it all over again when Kevin Dumais used it in his mini-marvel of a studio model apartment, which I toured for Apartment Therapy. I'd see it paired with the armchair version of Jayson Home's Bonaparte Chair. On the desk (or dresser), one or a pair of my very new favorite lamp, the aptly-named Ultrachic table lamp from Currey & Company.
 |
This fantasy room was largely inspired by a room that's stuck with me for years: Noel Jeffrey's Hollywood-chic, Carol-Lombard-channeling bedroom at the 2010 Kips Bay Designer Showhouse.
|
Beside the bed, holding the weight of the painting on the opposite wall in what I see as a mostly-white room, a pair of Horchow's Chayne Bombé Chests as bedside tables. To bring the modern vibe of the painting and angular glass desk bedside, I'd consider a pair of Aretmide's ever-classic Tizio lamps, in white or silver (yup, you can mix metals) as the bedside lamps, perfect for bringing the light right where you need it for nighttime reading.
I'd love to see the bold stripe of Duralee's wide Oxford Stripe in Canary used to cover Wisteria's upholstered headboard, whose whitewashed taupe wood brings the painting's two warm and cool lighter fields together. Underfoot, wall-to-wall carpeting: Stark's all-over geometric, Astinn (if there's one room in the house where I LOVE wall-to-wall, it's a bedroom).
At the windows, relaxed Roman shades of that same stripe, or its smaller-scaled companion. I love when a headboard has the strongest connection to the room's window treatments.
I'd keep the Hollywood glam going with Horchow's Clairmonte mirrored dresser. The clean application of mirror finds a playmate with the angular glass desk and the silver Tizios if you went that route.
An alternative to the headboard, a tufted bed... Charles P. Roger's white leather Tansy bed. WIth that white bed and the black Bombé chests, the yellow of the Roman shades could make an appearance in a pair of Jan Shower's Miles lamps.
If you love those lamps, but the tufted bed is too much for you, then I'd cover Oly's Helena bed with Schumacher's brand new Vanderbilt Velvet (in Noir), part of their new collection designed by Million Dollar dame Mary McDonald. If you stuck with the wide canary stripes on the headboard, I'd have Solomonic Couture run up a bolster or two from this graphic-new-classic cut velvet, tricked up with Duralee's almost-edible Lemon Ice glass bead trim.
And since I'm imagining, I'd imagine this room is big enough for that bed and desk, and also a sitting area (Hey, it's my dream). Anchoring that sitting area, and mimicking the sweep, curve and negative space of the painting, the Florence Settee from John Boone (here, in white, but shown in bright yellow in the January/February issue of ELLE Décor).
Chair-wise, a cozy pair of high-back but low-slung (there's that push-pull again...) Windmere tufted chairs from Horchow, paired with Jan Showers' Cote D'Azur coffee table (with another Bonaparte armchair as a pull-up companion). I'd love these chairs, especially paired with that tufted bed, or maybe even zazzed up (hey, I'm making up the room... I can make up a word) with a truer canary silk. Above the grouping or dresser, Horchow's white Porcupine Quill mirror.
As an alternative to the Cote D'Azur, a pair of Mitchell Gold + Bob Williams' new Claro tables, or Jan Showers' geometric Anders table. WIth that table, I'd go a white silk velvet on the tufted chairs.
Since I can never get enough zebra, and I also love the look of layering throw rugs over wall-to-wall, I'd use Design Within Reach's Edelman Leather's zebra-printed cowhide to anchor both the desk (or vanity) and sitting areas.
That was FUN. I think I might just make that a regular feature! How has art inspired you?
Get social! Follow Schumacher on Facebook and Twitter, follow Jan Showers on Facebook and Twitter, follow Design WIthin Reach, Duralee, Mitchell Gold + Bob Williams, and Horchow on Facebook, and follow me on Pinterest and Twitter.























































